The final pages of the 1976 booklet, Historic Sites of Champaign County, are devoted to landmark homes located either adjacent to or mere blocks away from Champaign’s first public space, West Side Park. Before we visit these grand residences, we should start at the park itself, which was designated Historic Site #71.
Originally called White Park after John P. White, who donated the land in 1854, this area grew from a platted public square, with hopes of one day being a new courthouse site, to become the first public park in Champaign County. According to History Site of Champaign County, trees and shrubs originally planted throughout the park’s 12. 5 acres were said to suffer “from the depredations of townsfolk who removed many of them to their own property.”
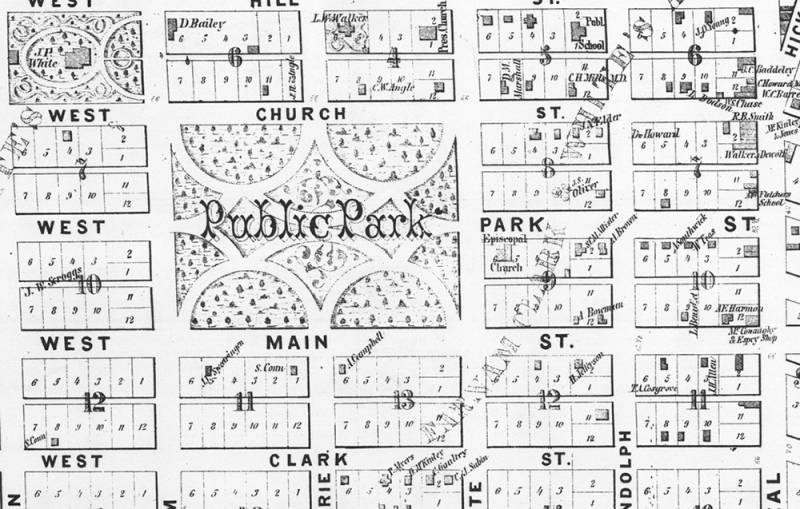
Image from Historic Site of Champaign County.
A bandstand constructed in 1854 fared better, lasting more than a century and hosting many important civic events, including a 1912 presidential campaign speech by “Bull Moose” candidate Theodore Roosevelt. In a state of serious decline by 1964, it was subsequently demolished. The current bandstand, built on the original site and in a similar architectural style, was dedicated in 2008.
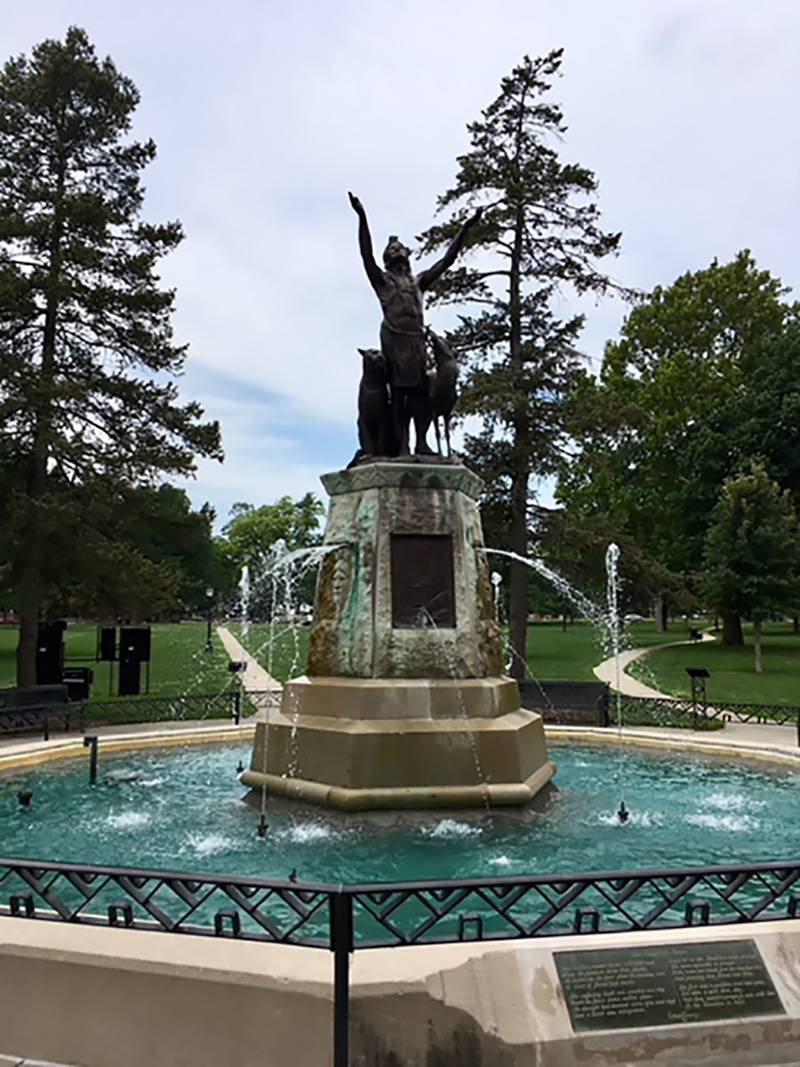
Photo by Rick D. Williams.
The park’s most familiar feature, the “Pray for Rain” fountain, was built with funds donated in 1894 by Benjamin F. Johnson “for the beautification of the park.” It was designed by Edward Kemeys, who created several artistic works for the 1893 World’s Columbian Exposition in Chicago.
Other items of interest in the park include the “Capron Memorial Sculpture Garden” (Boy with Horse and Boy with Wolf) by William Fothergill; the “Fire and Police Memorial” by Brodin Studios (along with 36 memorial trees located in the park); the “Double Dutch Jump for Joy” sculpture by Gary Bibbs; the “Lincoln Megalith” by Truman Jefferson “TJ” Strong (originally located in front of the old W. T. Grant department store downtown); the “Tootsie” sculpture by Dean Rose; and the “Uppercutted” sculpture by Ted Sitting Crow Garner.
Just across Elm Street west of the park are two historic homes, the Trevett House (101 N. Elm; Site #72) and the Mattis House (201 N. Elm, Site #73). Now known, respectfully, as the Owens and the Heath & Vaughn Funeral Homes, these grand buildings still embrace their “Historic Sites” status with the original signage! They are also historically connected, having been built by business partners.
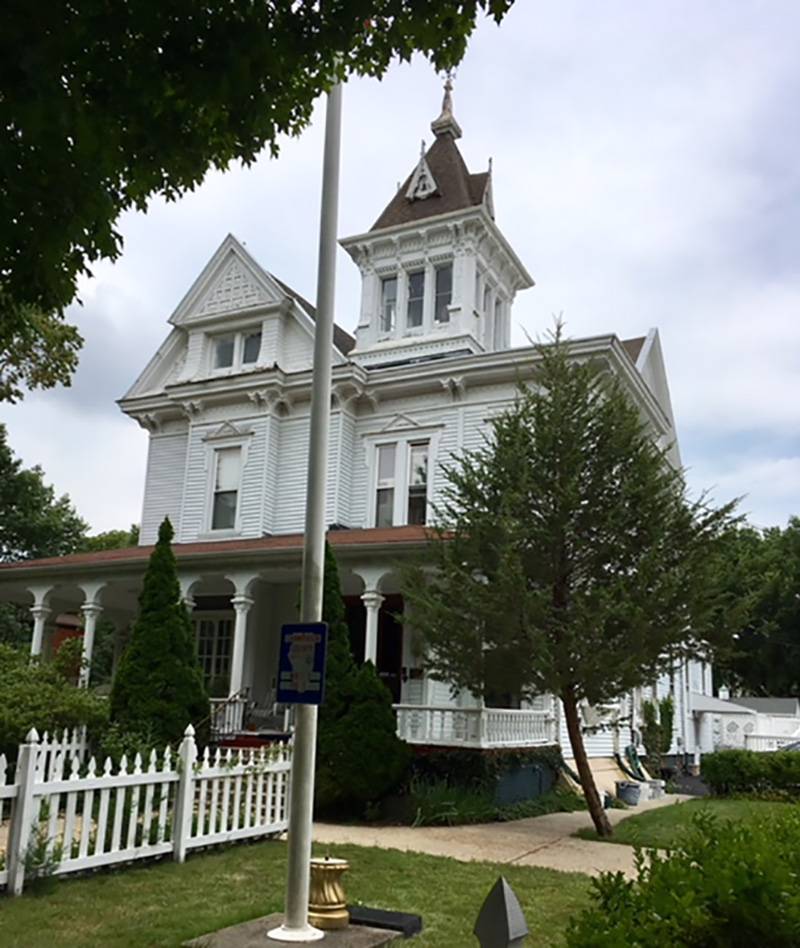
Photo by Rick D. Williams.
J. R. Trevett and Ross Mattis founded the Trevett-Mattis Banking Company in 1860. This institution later became the Bank of Illinois, then ultimately BankIllinois after a merger with Champaign National Bank in the mid-1990s. The façade of the old bank at 112 W. Church Street was preserved when the building was demolished in 2007 to make way for the M2 Building. Project developers painstakingly dismantled the façade and then reintegrated it into the new structure, where it can still be seen today.
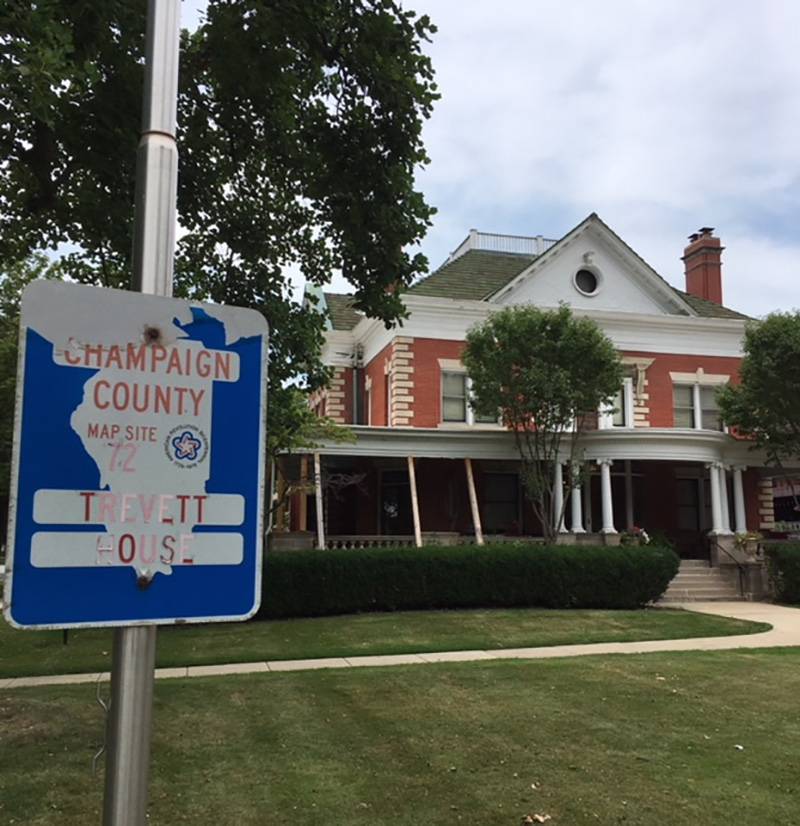
Photo by Rick D. Williams.
Mattis built his eloquent frame Queen Anne mansion first, in 1883. The Historic Sites book states it was “one of the first [homes in town] to be equipped with steam radiators and an elevator.” Trevett followed suit in 1900 with a brick Georgian Revival home. Its massive 17-inch brick walls “reflected the family’s concern for a fire-resistant house, [having] lost two previous homes and all of their belongings to fire.” The Trevett and Mattis mansions each hold landmark status with the City of Champaign.
Several blocks south on Elm is Site #74, designated as the Moyer House (705 S. Elm). The original 1848 three-room farmhouse at this location was surrounded by many acres of farmland. H. P. Harris operated a nursery business here in the 1870s-80s. A century later, as the surrounding land was under development, part of the property was donated to the city and became Harris Park.
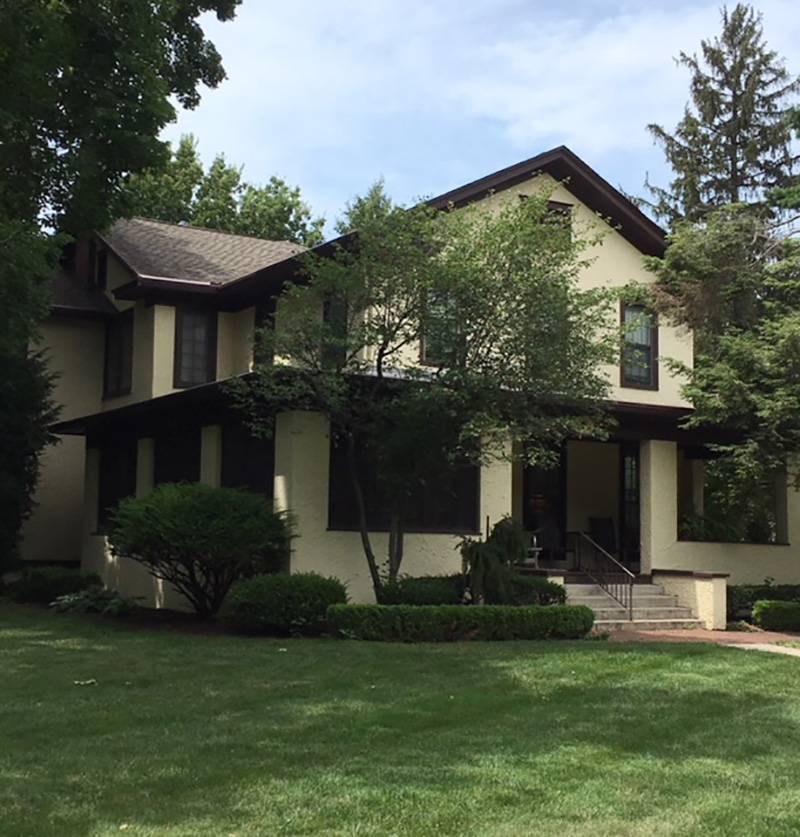
Photo by Rick D. Williams.
The original Harris farmhouse has been extensively remodeled and considerably enlarged over the years. The present garage was originally a stable. It was built in an unusual “mortise and tenon beam construction [style] with wood-pegged structural joints” (Historic Sites). Don and Margaret Moyer moved into the home in the early 1940s and lived there for over 40 years. Moyer was a local businessman who helped found the Champaign Youth Council, the Boys Club of Champaign-Urbana (later named in his honor), and Champaign County Urban League. He served as Chairman of the Champaign Human Relations Council from its formation in 1958 until 1967. The present owners have been in the home since 1984.
Two neighboring residences on West University Avenue are Historic Sites #77 and #78 respectively. The Italianate mansion at 711 is designated as the Stipes/Kolodziej House. It appears on the 1869 birds-eye view map of Champaign and was built sometime prior by Mark Carley on land initially owned by Augustus Harmon. Cunningham’s History refers to Carley as “the Father of Champaign,” noting he was the first to build a house in the new Depot area.
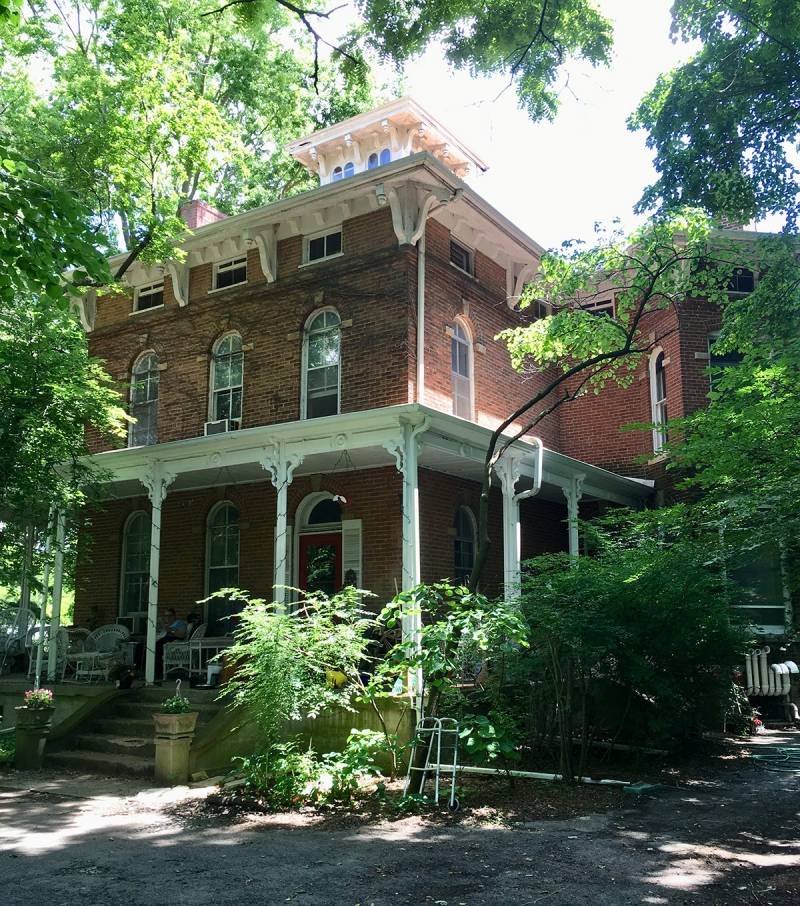
Photo by Rick D. Williams.
Lawyer James B. McKinley purchased the house in 1881 and lived there until 1895. McKinley was a one-term mayor of Champaign and one of the organizers of the Champaign National Bank. Urbana businessman John W. Stipes, proprietor of the Sheldon Brick Company, bought the house in 1903 and lived there until 1950.
Afterward it became the home of Helen Bess Cone, a prominent local interior designer who served on the design committee for the 1973 renovation of Governor’s mansion in Springfield. Cone was also part of the Trevett banking family and served on the Bank of Illinois board. The present owners (the Kolodziejs) purchased the home in 1972.
The Wilbur Mansion next door at 709 is the final location listed in Historic Sites. Robert Sloane Wilbur and his wife Elizabeth came to Champaign from New York in the 1860s. They built this home between 1903-1907 for their daughter, Ella, who married in 1913 and lived in the house until the 1930s. Afterwards it was the home of Charles M. Thompson, Dean of the College of Commerce & Business Administration (1919-1943) at the University of Illinois.
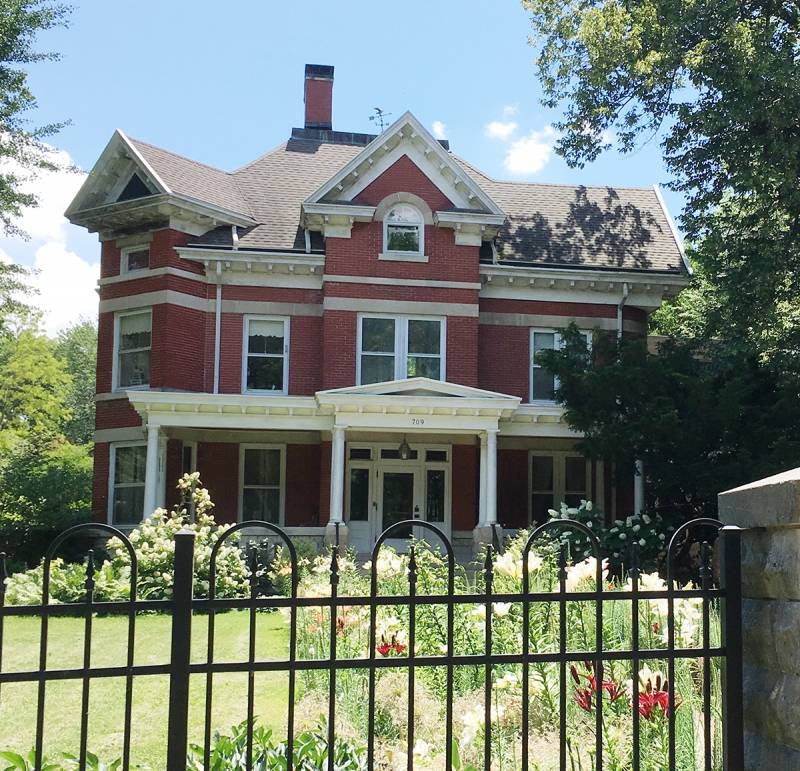
Photo by Rick D. Williams.
Historic Sites notes, “The eclectic style of the home is typical of Midwestern architecture of the period.” It contains four fireplaces and a third-floor ballroom, leaded-glass windows, and a carriage entrance. Formal gardens in the rear once extended clear to Clark St Beginning in 1974 the Wilbur Mansion was the home of the Champaign County History Museum. The museum sold the property in 1977 to the current residents and later moved to its present Cattle Bank location.
Before we end this episode of “Historic Sites Re-visited,” let’s backtrack a bit to make note of one humble Champaign residence so designation not because of its design, but rather in honor of its trailblazing occupant. Just north of downtown at 605 North Walnut Street is Site # 63, the Albert R. Lee House.
Albert R. Lee (1874-1948) was known for many years in the first half of the twentieth century as the unofficial “dean of the colored students” at the University of Illinois. He was born June 26, 1874 on a farm near Champaign and graduated from Champaign High School in 1893. Lee became a messenger for University of Illinois President Andrew S. Draper in 1894 and attended the University in 1897-1898.
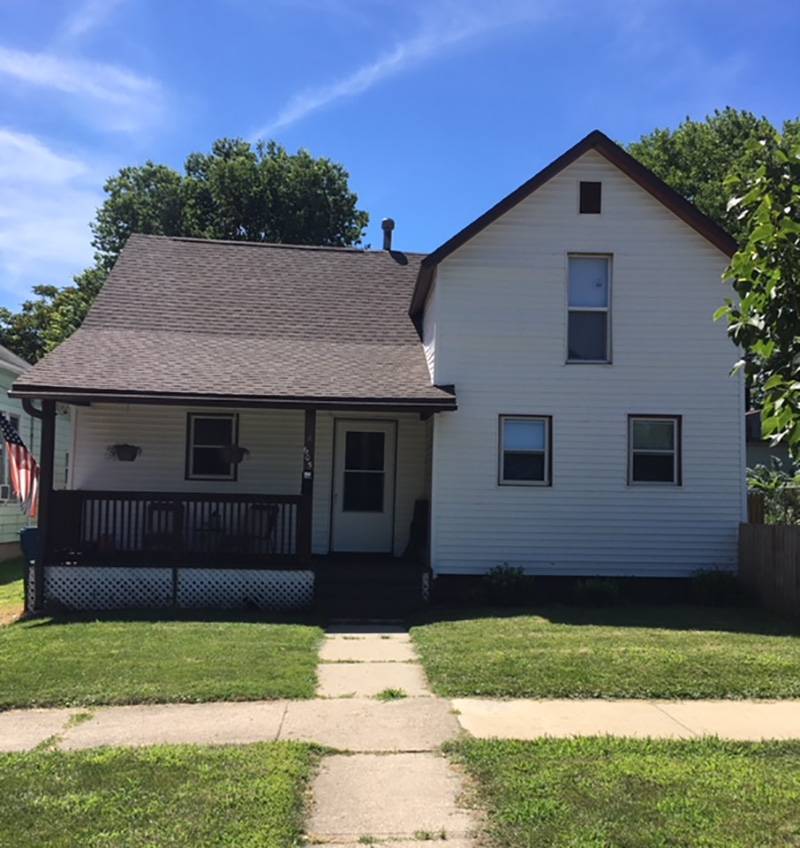
Photo by Rick D. Williams.
Lee worked his way up in the President’s Office from assistant clerk to chief clerk, serving seven presidents in a career that spanned 53 years. He was the first Black employee of the university, and as the most visible African-American on staff he served “unofficially as a mentor, advisor, and support for Black students.” He was an active member of Bethel A.M.E. Church, the Masons, and the Shriners. Lee and his wife, Maud, raised three children and hosted generations of students in this home, and he died there in 1948.
Having now “re-visited” most of the remaining Historic Sites located in Champaign-Urbana, our history adventures will next turn to other locations and themes. Be sure to check back for more occasional lessons in local history.








