In a tweet issued by the City of Champaign, they released a bunch of information about the proposed development in Midtown Champaign along First Street. You can check that whole proposal out here — though I’ve included some photos and proposal points below.
In case you missed it, there is a huge development proposed for Downtown Champaign, which was announced back in November.
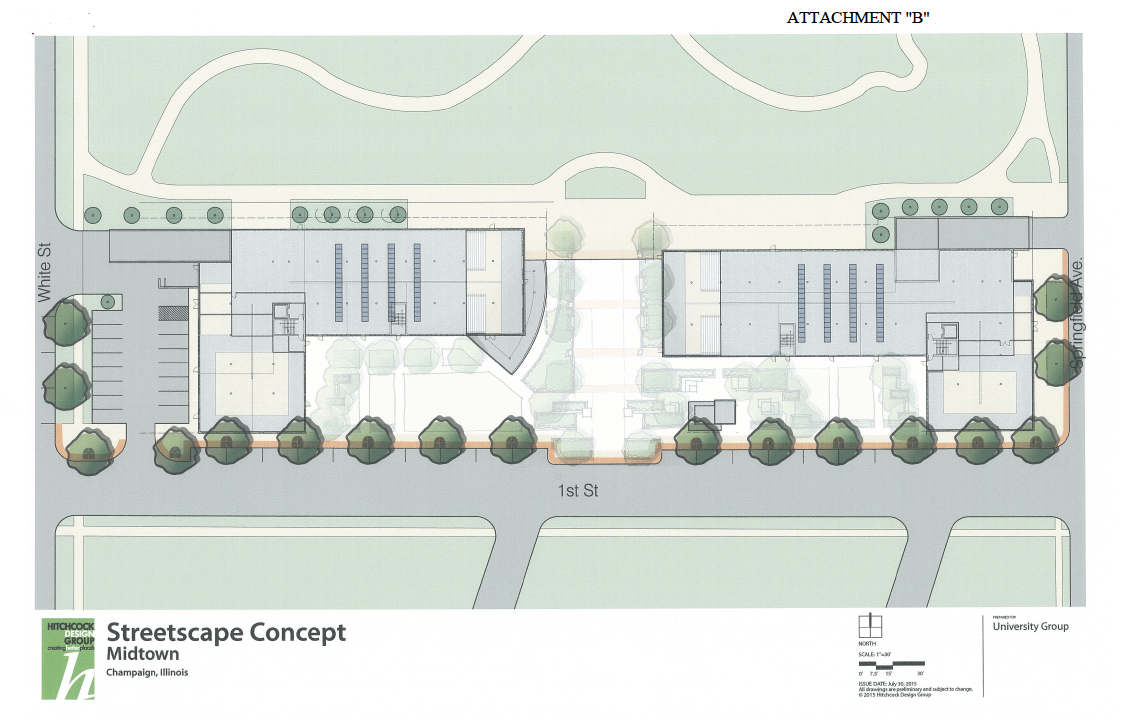
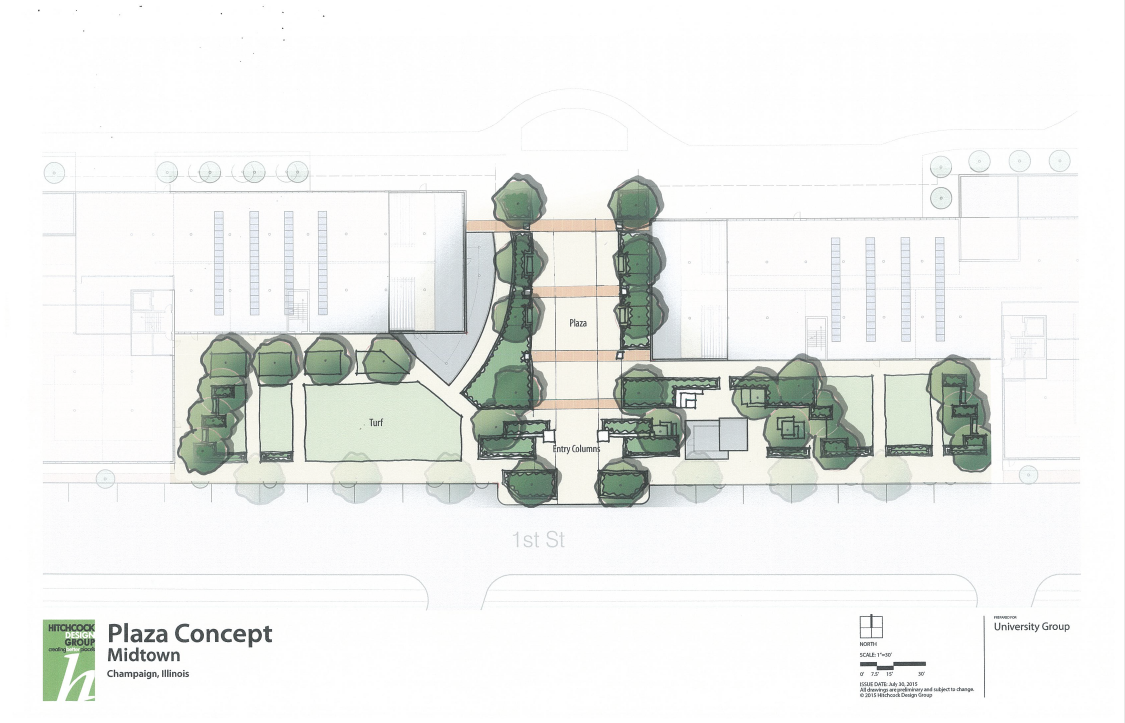
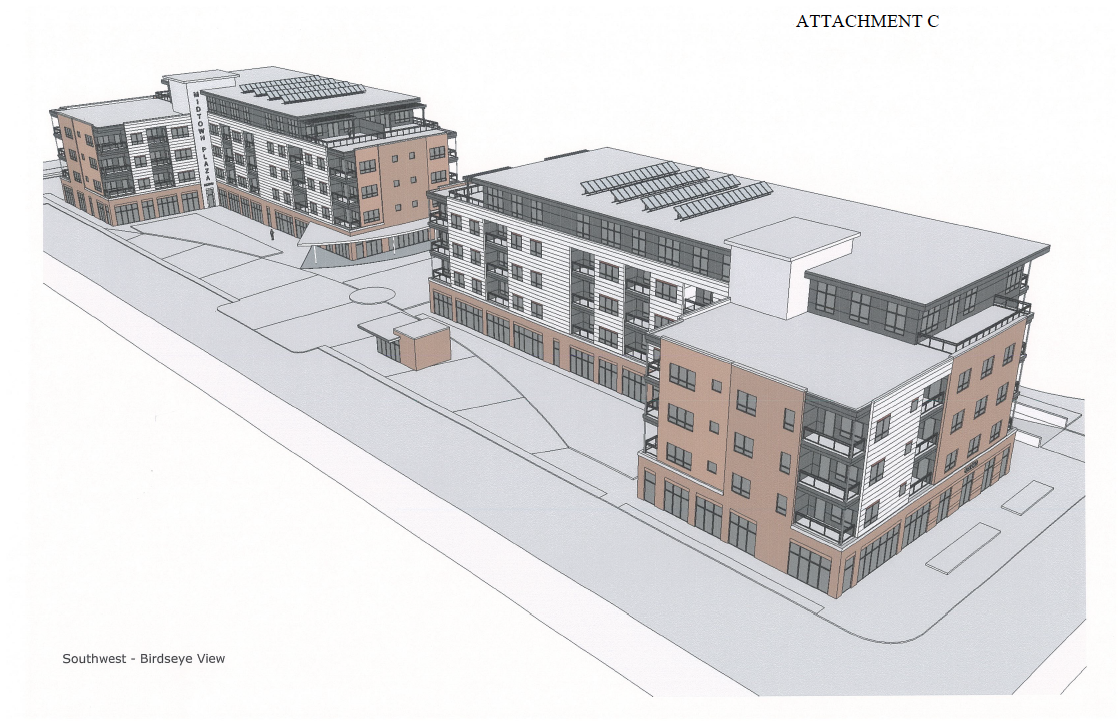
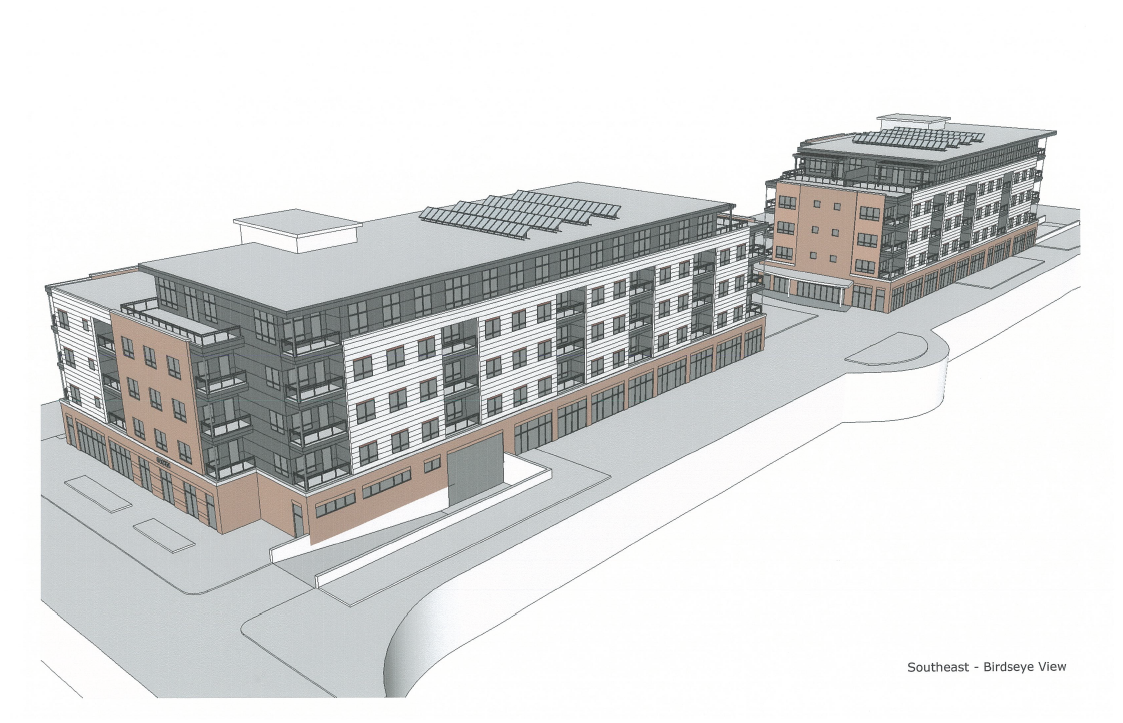
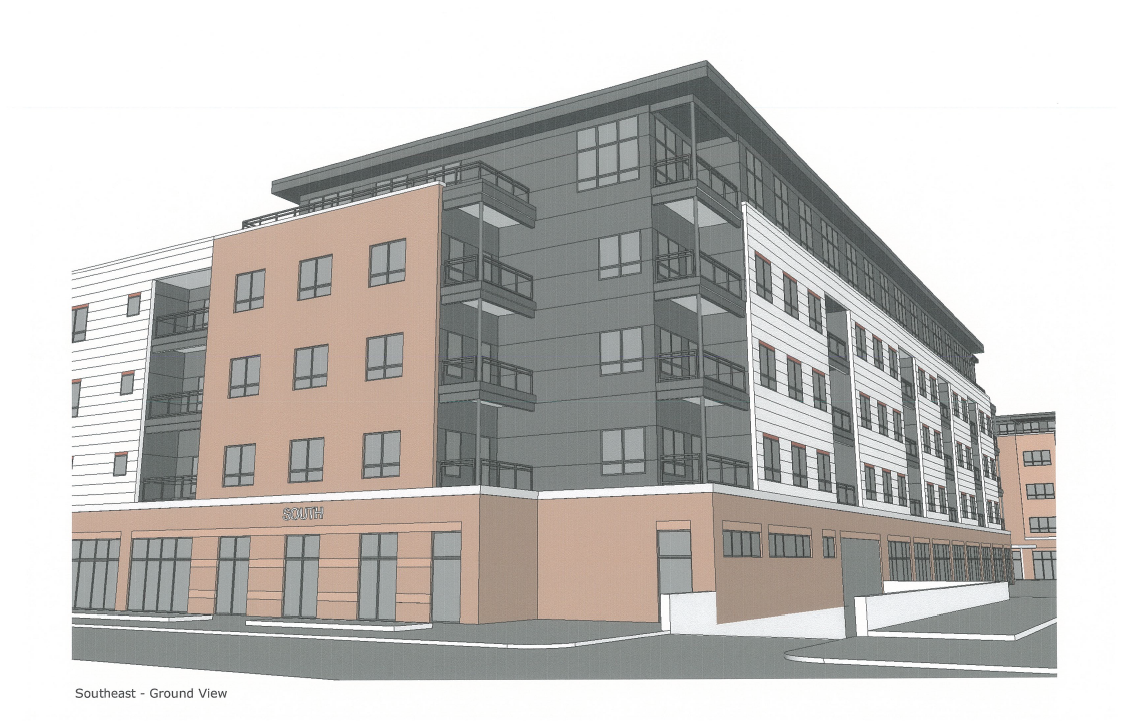
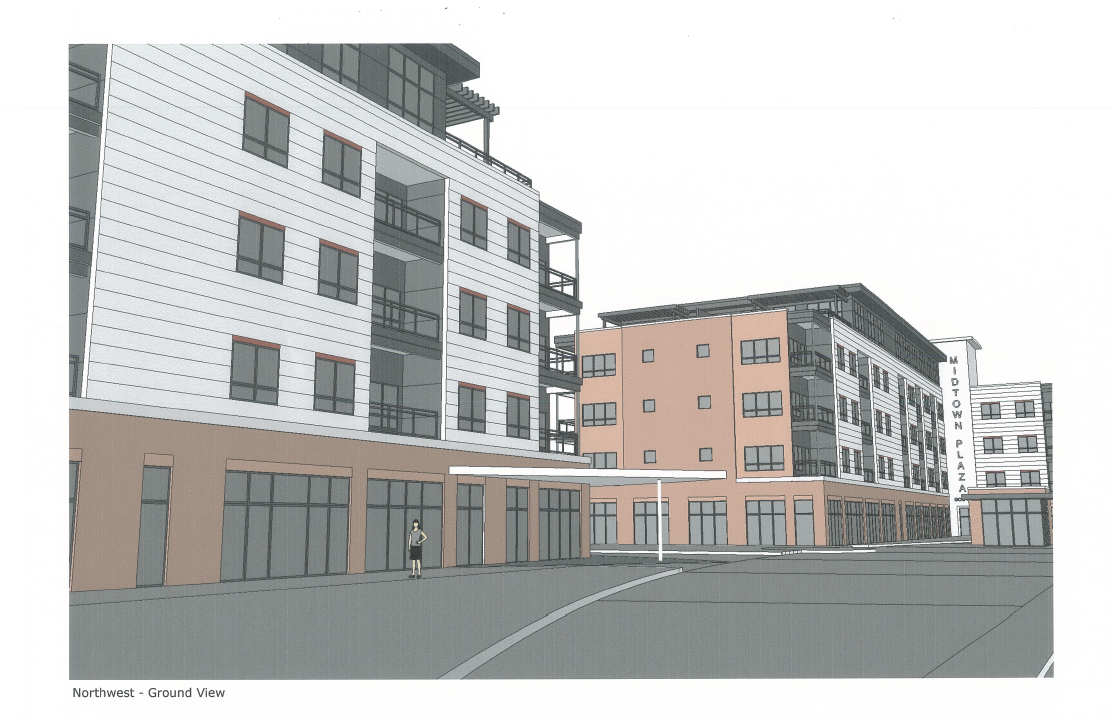
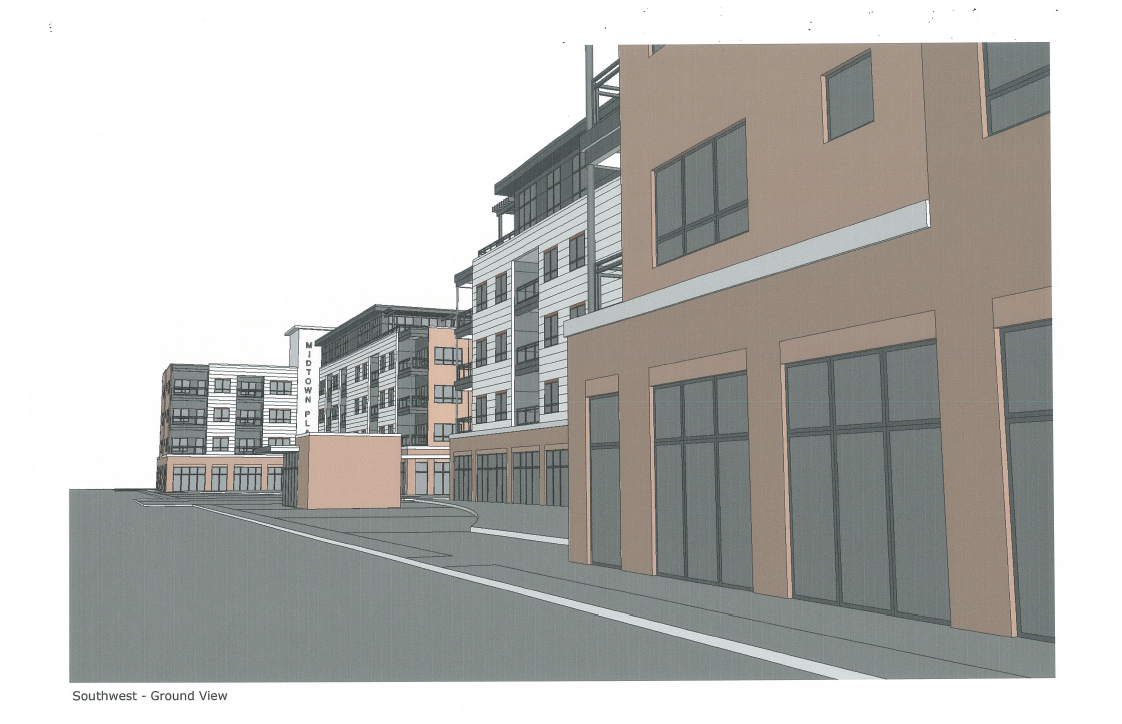
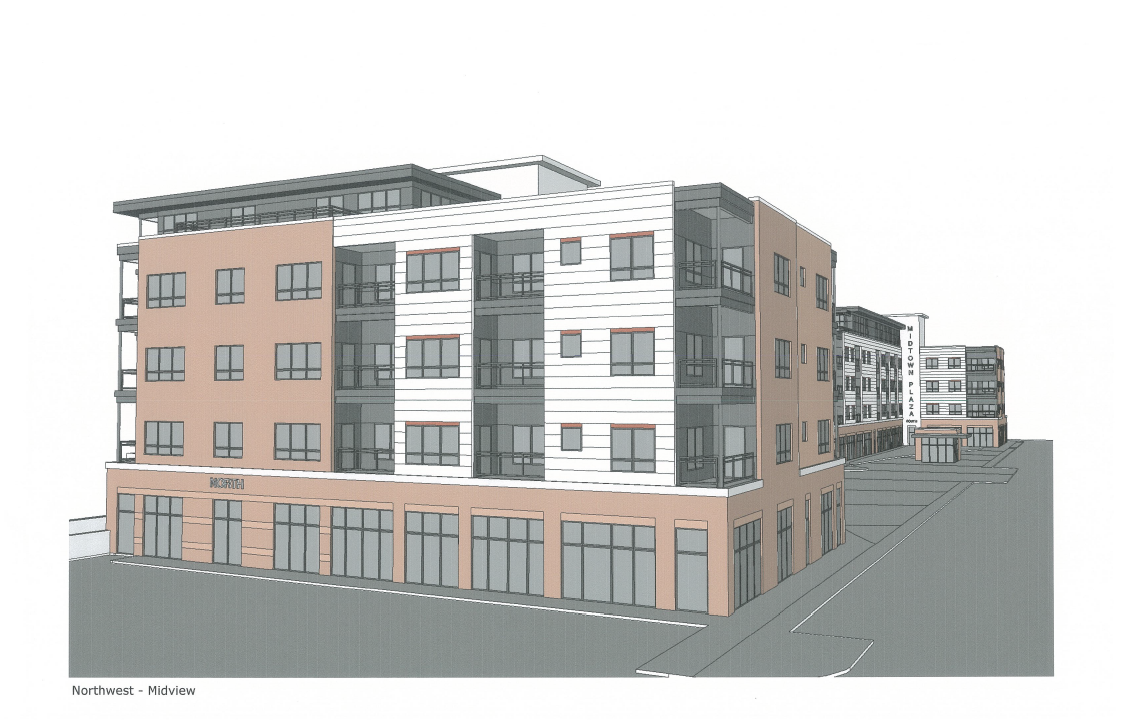
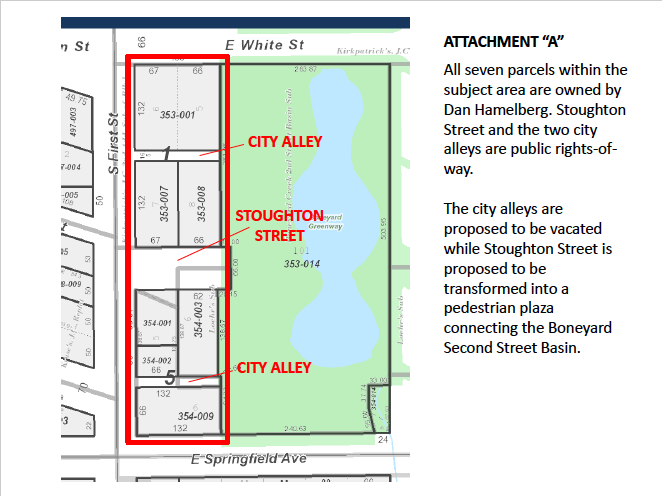
Proposed Redevelopment. The property is proposed to be redeveloped with two five-story, mixed use buildings with an estimated value of approximately $23,000,000. Each building would contain first floor commercial uses with upper-story residential apartments. The development would be designed to maximize its strategic location along the Boneyard Second Street Basin by incorporating a plaza along the front of the building and on Stoughton Street that would lead pedestrians through the development and to the Basin. Additionally, the commercial uses on the inside corners of the building would be designed to maximize the view and accessibility to the Basin. The details of the proposed project are as follows:
Commercial Space: There would be approximately 35,000 square feet of commercial space on the first floors of the two buildings. The highlight would be two restaurant spaces that would be designed to front the Boneyard Second Street Basin and the proposed Stoughton Street plaza. The remainder of the commercial space would be a mix of office/retail and restaurant as the market demands.
Residential Space: There are 108 apartments proposed within the two buildings. The apartments would be primarily a mix of one and two bedroom units and marketed towards young professionals, the working population of downtown and Campustown and perhaps graduate students. The building would not feature three and four bedroom apartments which are most popular with undergraduate students.
Parking: The project will provide approximately 108 parking spaces. 92 of these spaces would be underground and 16 would be on a small surface lot on the corner of First Street and White Street. The underground parking would be accessed from both White Street and Springfield Avenue. Mr. Hamelberg would also be making improvements to First Street to enhance on-street parking and will be providing additional private parking off-site on property he owns within a couple blocks of the site.
Urban Design and Open Space: The project will contain a high-quality design using natural and durable materials including brick. A limit will be placed on the amount of vinyl and EIFS (commonly called DryVit) that can be used. The layout of the building provides a front plaza that leads to the Stoughton Street right-of-way which would be transformed into a public pedestrian plaza connecting the Boneyard Second Street Basin








