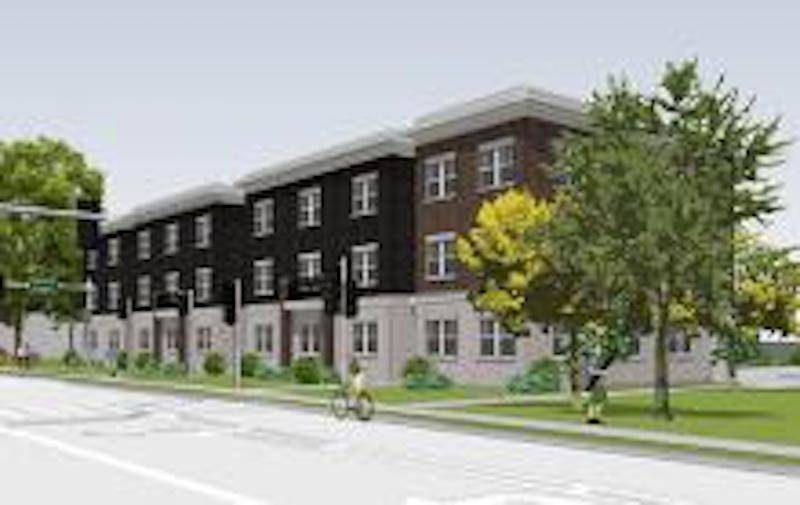 As someone who lived in Urbana during college, part of what made it so charming was the plethora of old houses that adorned West Urbana’s tree-lined streets. Today, however, Green Street Realty has announced a new apartment building at the corner of Lincoln and Nevada, which will consist of 18 units, and will be three stories tall, a relative shakeup for the neighborhood.
As someone who lived in Urbana during college, part of what made it so charming was the plethora of old houses that adorned West Urbana’s tree-lined streets. Today, however, Green Street Realty has announced a new apartment building at the corner of Lincoln and Nevada, which will consist of 18 units, and will be three stories tall, a relative shakeup for the neighborhood.
I guess I’ll try to defy the instinctive urge to be a curmudgeon, but it’s hard when you have to come to terms with changes in your collegiate home. Maybe it’ll be fine. Time will tell.
Read the full press release below to get the full scoop on the project:
Preliminary work on a new 18-unit three-story apartment building in West Urbana will begin within a few weeks, with the planned demolition of four existing buildings.
Chris Saunders, president of Green Street Realty, said he expects construction of the three-story brick apartment building at the southeast corner of South Lincoln Avenue and West Nevada Street to begin this September.
The building will have a traditional look with earth-toned brick and will include 11 units with four bedrooms and two baths, and seven units with three bedrooms and three baths. The project will cost between $5 million and $6 million, including property acquisition costs.
“We’re excited to get started on it,” Saunders said. “We think it will fit in well with the neighborhood.”
Saunders said The Preservation & Conservation Association of Champaign County has been removing some historic materials from the buildings slated for demolition, at the invitation of Green Street Realty.
The new apartment building will replace existing older group homes, including two duplexes, a rooming house and an apartment building at 802, 804 and 806 S. Lincoln Ave. and at 809 W. Nevada Ave.
The apartment building will have a L-shaped footprint and have nearly 22,000 square feet of living space, and will have a total of 65 bedrooms in the 18 apartments. The project includes 33 off-street parking spaces for tenants and ample bicycle parking, Saunders said.
The building was designed to meet all the requirements of the multifamily zoning districts of the four lots (R-4 and R-5) and therefore did not require the approval of the Urbana Plan Commission or the Urbana City Council.
However, the properties also are part of the Lincoln-Busey Corridor Design Review Overlay District and did require the approval of the city’s Design Review Board, which occurred on April 13.
The Design Review Board imposed several conditions, including making additional efforts to enhance the facade along Lincoln Avenue, investigating using other siding materials and requiring tree protection and site landscape plans. The project will meet those conditions by using a different arrangement of materials on the front of the building to break up the facade; by providing more detailing on the back of the building; by using wood siding in areas where cement siding was proposed and by adding enhanced landscaping.
Green Street Realty originally proposed a much-larger five-story apartment building on the site as a planned unit development, to be called Lincoln Plaza, but withdrew the proposal last summer after significant opposition arose from the adjacent West Urbana neighborhood.








